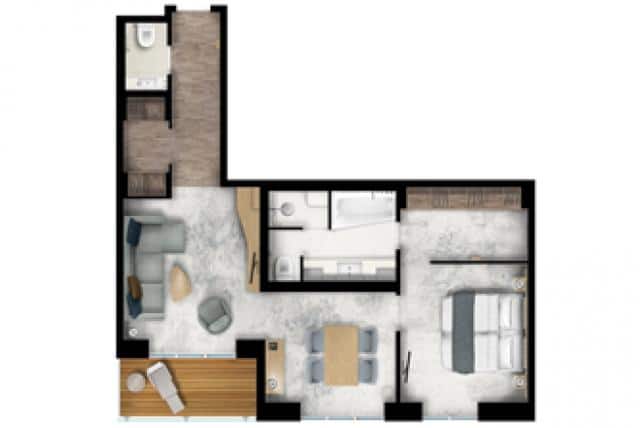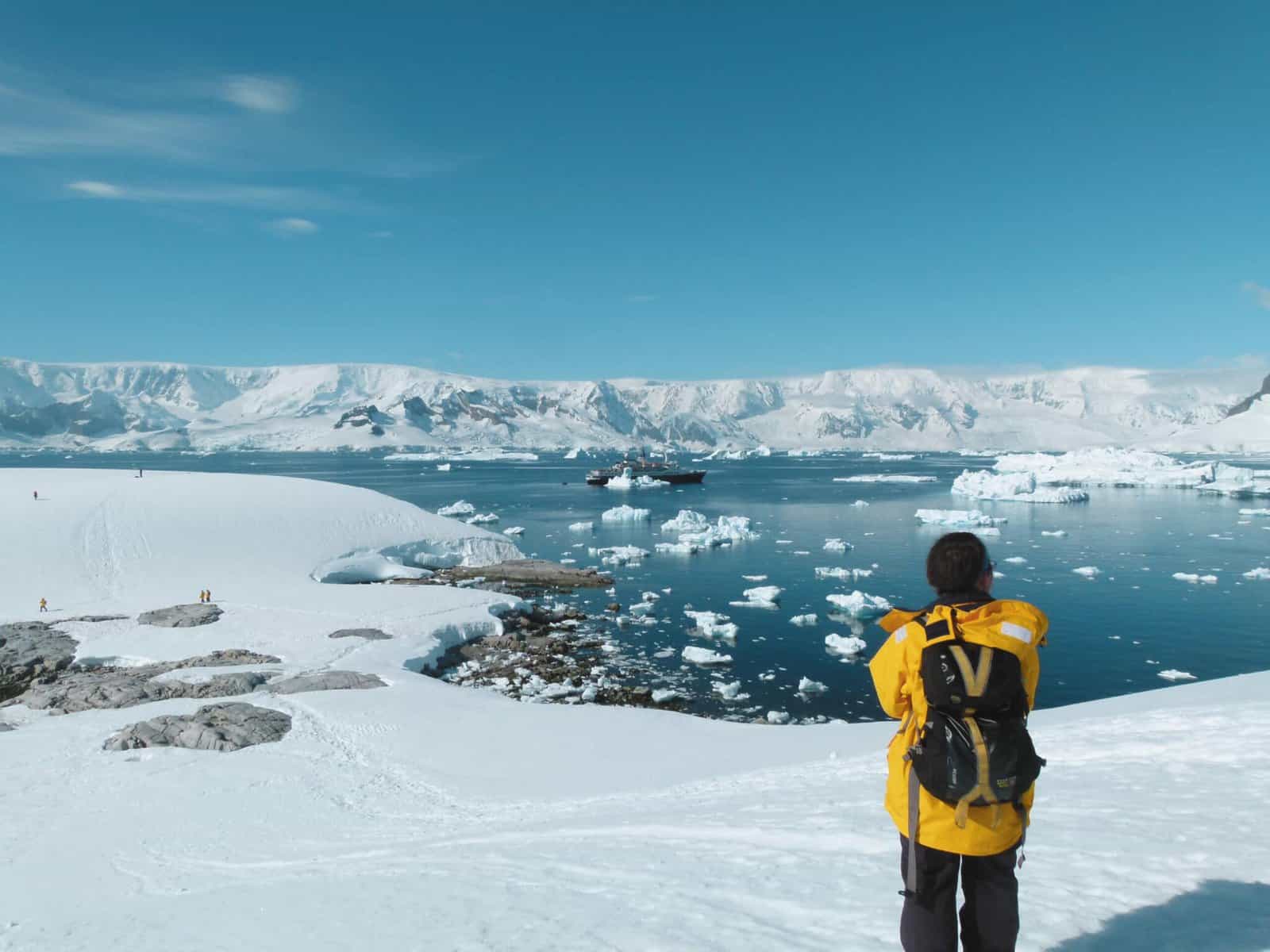ULTRAMARINE
MEET THE REST OF THE FLEET
YOUR HOME AT SEA
It doesn't get better than cruising the polar regions in a modern super yacht fully equipped for everything that comes your way on your adventure. With cabins featuring stunning views and heated bathroom floors, no detail went unnoticed when the Ultramarine was crafted. Get to know your fellow travelers from the comfort of the all-inclusive bar, swimming pool, and lounge areas! And, with two twin-engine helicopters and a variety of outdoor viewing locations, the Ultramarine is a first-class ship to take for your expedition.
BOAT SPECIFICATIONS
| Classification | Expedition Ship |
| Total number of passengers | 199 |
| Total number of crew | 140 |
| Guide | Naturalist guides, ornathologist, marine biologist, historian, photographer, geologist |
| Regions | Antarctica, Arctic |
| 2 Dining Areas |
| Spa & Fitness Centre |
| Polar Boutique |
| Library |
| Lecture Theatre |
| Oceanview Sauna |
| Ready rooms |
| Clinic |
| Kayaking Equipment |
| HD Flat screen Televisions |
| Electrical Supply: 220V |
| Bridge |
| Length | 420 ft |
| Decks | 8 |
| Year built | 2020 |
| Ice class | 1A+, PC6 |
| Cruise speed | 16 knots, in open water |
| Electricity | 220V |
| Life rafts | 4, fully enclosed |
| Zodiacs | 20 |
CABIN FEATURES
| Located on Deck 6 |
| Approximately 132 sq. ft. |
| Single bed |
| Floor-to-ceiling window |
| Refrigerator |
| Private bathroom with shower and heated floors |
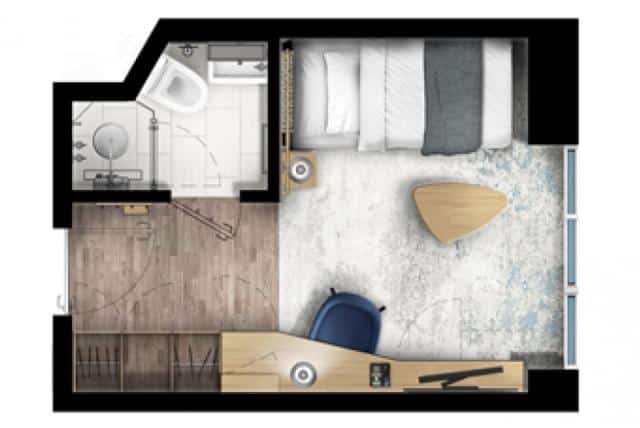
| Located on Deck 3 |
| Approximately 285 sq. ft. |
| Three single beds (two of which can be combined into a double bed) |
| Sitting area |
| Picture window |
| Refrigerator |
| Private bathroom with shower and heated floors |
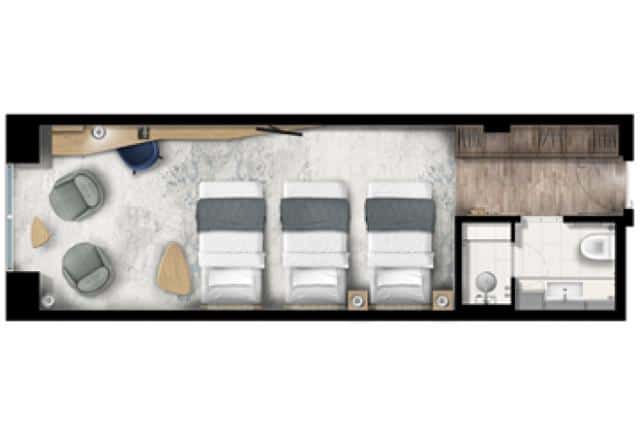
| Located on Deck 3 |
| Approximately 285 sq. ft. |
| One double or two single beds |
| Sitting area with sofa bed |
| Picture window |
| Refrigerator |
| Private bathroom with shower and heated floors. |
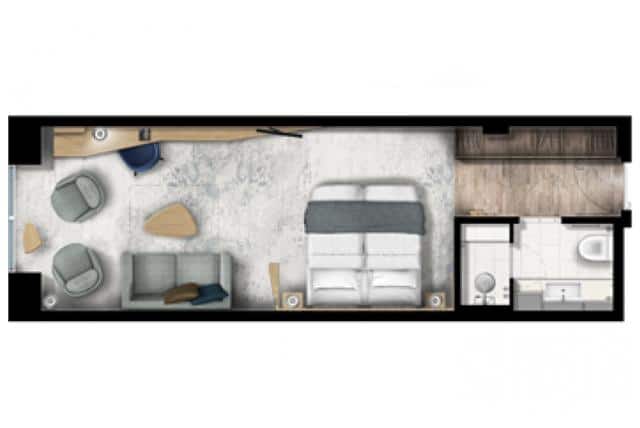
| Located on Decks 4 and 6 |
| Approximately 226 sq. ft. of indoor living space, and a 52 sq. ft. balcony |
| One double or two single beds |
| Sitting area with sofa bed |
| Private balcony |
| Refrigerator |
| Private bathroom with shower and heated floors |

| Located on Decks 4 and 6 |
| Approximately 299 sq. ft. of indoor living space, and a 70 sq. ft. balcony. |
| One double or two single beds |
| Sitting area with sofa bed |
| Private balcony |
| Refrigerator |
| Private bathroom with shower, bathtub and heated floors |
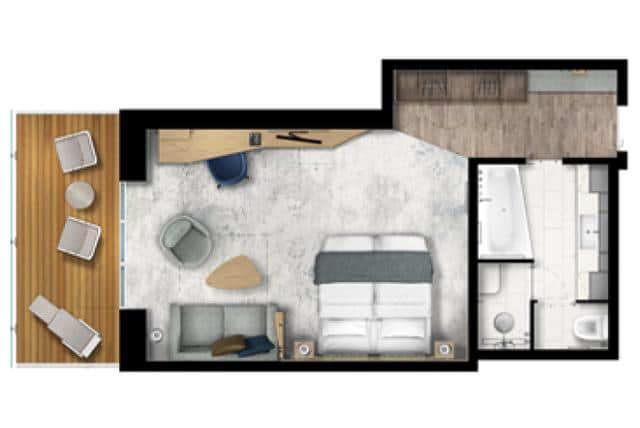
| Located centrally on Deck 6 |
| Approximately 350 sq. ft. of indoor living space, and a 100 sq. ft. balcony. |
| One double or two single beds |
| Sitting area with sofa bed |
| Private extra-wide balcony |
| Refrigerator |
| Private bathroom with shower, bathtub and heated floors. |

| Located on Deck 6 |
| Approximately 446 sq. ft. of indoor living space and a 46.3 sq. ft. balcony. |
| One double or two single beds in a private bedroom with walk-in closet |
| Sitting area with sofa bed and additional closet |
| Private balcony |
| Refrigerator |
| Private bathroom with shower, bathtub and heated floors and separate powder room |
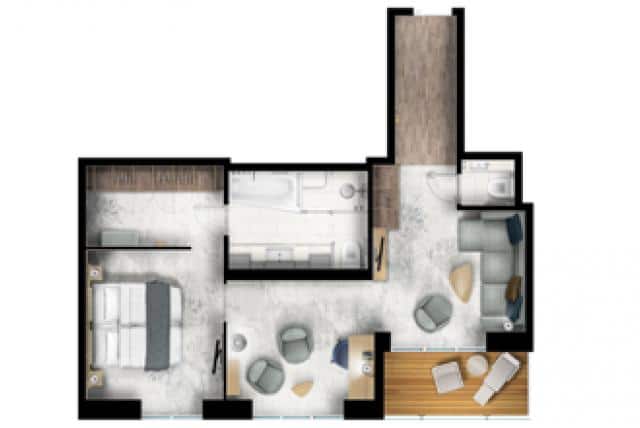
| Located on Deck 7 |
| Approximately 369 sq. ft. of indoor living space, and a 67 sq. ft. balcony. |
| One double or two single beds |
| Sitting area with sofa bed |
| Private balcony |
| Refrigerator |
| Private bathroom with shower, bathtub and heated floors |

| Located on Deck 6 |
| Approximately 563 sq. ft. of interior living space, and a 46 sq. ft. balcony. |
| One double or two single beds in a private bedroom with walk-in closet |
| Sitting area with sofa bed and additional walk-in hallway closet |
| Private balcony |
| Refrigerator |
| Private bathroom with shower, bathtub and heated floors and separate powder room |
